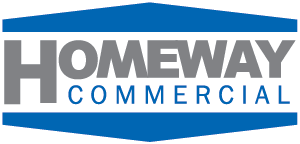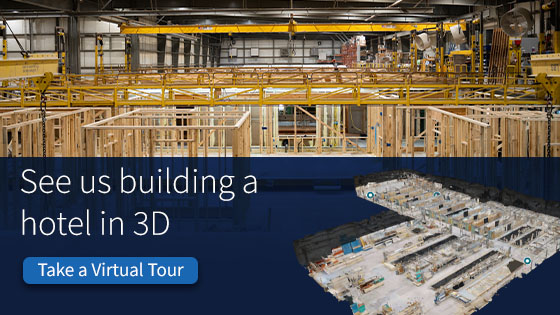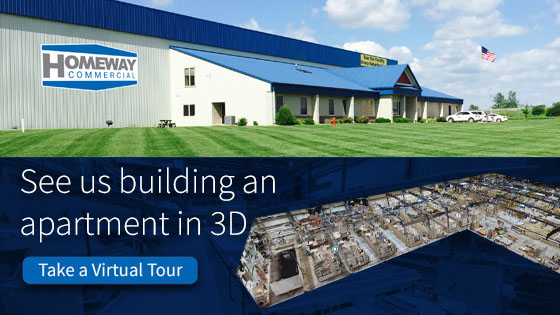The best way to see what goes into every structure we build is to see one being built. You can do that right in our Construction Facility.
Contact us today to schedule a personal tour. We will take you on an in-depth tour through our 16 building stations showing you the precision, the materials and the care we use in building. We take nothing lightly; we know you don’t either.
Schedule a Live Video Tour!

Floor Build Station
Every Homeway Commercial structure starts its quality construction in the Floor Build Station by positioning the rim joists, floor joists and sheathing in a jig system that assures accuracy in its measurement, squareness, and final assembly. Our floor assemblers use a high strength glue along with screws and ring shank nails to build a super strong floor which eliminates floor squeaks. Once the floor is built, it is lifted off the jig and set on the assembly line. Here the vinyl floor covering is installed and heat registers are cut in. Finally the entire floor is covered with plastic to protect the floor throughout the rest of the building process
Wall Build Station
Again we utilize jigs in our wall construction, Each stud is inspected for straightness and nailed into place. Next we use a special high strength adhesive to virtually "weld" the studs to the drywall. This adhesive allows us to apply drywall to the studs without using any screws or nails thus eliminating any unsightly nailpops in the future and creating a stronger wall. One of the unique advantages of our building process is that our materials are never exposed to rain, snow, wind and extreme heat or cold thus eliminating the chances for adverse effects of such weather conditions. Our workers are also able to provide a better quality job because they are not hindered by rushing a job because of threats of adverse weather.
Mill Room Station
All of our lumber is cut to length in our mill room, situated underneath our roof/ceiling taping stand. Here we utilize radial arm saws and table saws to get an accurate, square cut every time. After the lumber is cut it is used to build component parts for our wall build and roof/ceiling build stations. We take to heart the old carpentry adage, and add to it a little bit, "measure twice and cut a bunch of times."
Roof & Ceiling Build Station
Our roof and ceiling is built as one component on the huge 72'x16' Roof/Ceiling jig table. The computer designed roof / ceiling trusses are specifically built to our high standards and are positioned on top of the drywall where we use the same high strength adhesive as we use on the walls to "weld" the truss to the drywall. In only 20 seconds after the adhesive is applied we can lift the roof/ceiling on top of the deck above the mill room where we can tape and finish mudding the entire ceiling in one easy pass. This process is very quick and assures a quality product because it is so strongly built. We can build roofs with attractive 6, 9 or 12 pitches.
Garage Wall Build Station
Some people are very surprised to find that Homeway Commercial structures can also come with a garage. And we build those sections specific to the interior finish requirements of a garage. When walls are finished, they are set aside to ship with the rest of the structure to the building site.
Vinyl Floor Installation
At Homeway Commercial, our installers don't have to worry about cutting around counters and edging to the walls. We lay the vinyl floors before the walls are even put into place. This allows for a precision, square-cut and true-running installation of your flooring.
Wall Set Station
Now that the walls are built and the floor is ready, it's now time to join the two together. An overhead crane will lift the walls from the Wall Build Station and place them gently on the floor where chalk lines have been placed so the walls can be set accurately in their place. Our workers will then use screws to fasten the wall to the floor making a connection that is far more structurally superior to the traditional use of nails.
Roof Set Station
When the roof goes on you can really begin to see the whole unit become a three dimensional shape. What once were stacks of lumber is now becoming a commercial building. The roof is fastened to the top of the walls using screws and hurricane straps for added wind resistance.
Rough Plumbing & Electric Station
At this station the plumbing and electrical components are installed. It is interesting to note that most of the drywall is already installed so we do our installation a little bit different than the traditional way. We virtually construct our buildings from the inside out. By installing these components in this manner we spend less time in production and lower our costs.
Energy Strength Insulation
After all the rough plumbing and electrical is done and the unit has been approved by our quality control inspector to cover the walls with insulation and sheathing, we spray our Energy Strength Spray Foam Insulation in the stud wall cavities and ceiling. Energy Strength is a closed cell, high density foam insulation with an R7 per inch which seals around all gaps in the wall cavity that can let air infiltrate the home. It also has been laboratory tested to provide twice the racking strength as compared to a wall that is insulated with fiberglass insulation. It provides so much strength in the ceiling that an average size person can walk on the ceiling and not fall through. Hence the name "Energy Strength".
Drywall Finish Station
In these three stations, the drywall is taped, mudded and finished for a seamless appearance. It's easy to do, because of the tight, square fit of our building process.
Paint Station
Here is where a Homeway Commercial project starts to take on its interior personality. We paint the entire interior of the building.
Plumbing & Electric Pit Station
In the pit, our plumbers and electricians can finish their work on the underside of the floors, and they don't have to lay down to do it. They work at eye level, and inspect their work much more effectively.
Siding Station
You picked a siding style and color, and here's where it is trimmed and installed. Our workers don't have to worry about wind or heat affecting their work, so you can be assured of a quality installation.
Trimout Station
This is where we install the finishing touches. In this station we install the cabinets, countertops, doors, hardwood flooring, ceramic, light fixtures, faucets and a variety of other accessories.
Final Inspection & Wrap Station
Our cleaning crew goes to work, making certain everything is spotless. Then, the inspection crew takes one last pass before the module is wrapped, lifted and anchored to the delivery truck. After that, it's off to the site, where it will be installed with the other necessary modules, and you'll be handed the keys to your new Homeway Commercial building.
Job Site Finishing
Once the modules arrive on site, the sections are lifted from the truck and placed on the foundation that has been built by the site crew. The structure is secured to the foundation, siding is then completed, the roof pivots are raised and anchored, the roof venting is installed and sealed and minor interior details are finished.
Moving In
Depending on the size of the building and the complexity, the modules are assembled together usually within a matter of days. Once the entire project is completed on site and has passed final inspections, the client will be notified that the building is move-in ready.
Tour Testimonials
"Homeway opened my view on modular construction."
"It was helpful to see the actual construction. You can tell the workers take pride in their work. Great construction concept."
"This is an eye-opening experience."

 Now Hiring
Now Hiring

